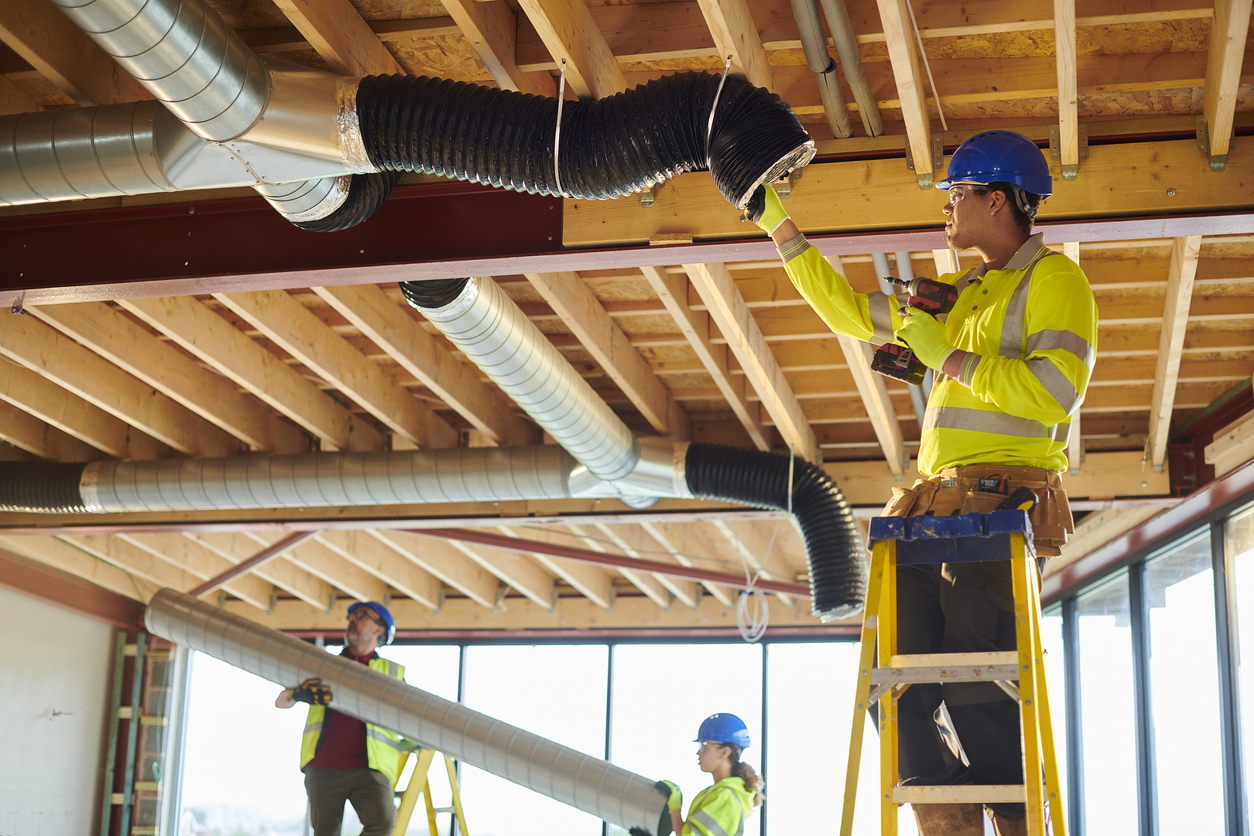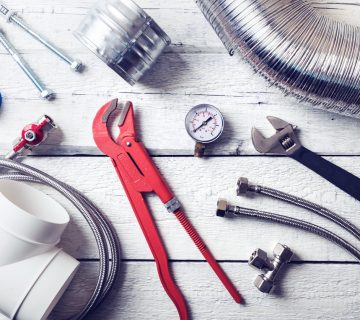Table of Contents
Expansion-ready HVAC installations are no longer a luxury — they’re a necessity in today’s fast-changing commercial building landscape.
In dynamic markets like New Jersey, where commercial properties frequently shift tenants, expand operations, or undergo adaptive reuse, flexible HVAC design ensures long-term value and minimizes future disruption.
At EDI, based in New Jersey, we help contractors, developers, and facility managers plan smarter systems that adapt to future demands without costly overhauls.
Here’s how to design HVAC systems today that save time, money, and headaches tomorrow:
1. Incorporate Modular Ductwork Designs from the Start
Flexible, modular duct systems make future upgrades easier and far more cost-effective.
By using standardized duct sizes, sectional assemblies, and modular plenum boxes, you create a flexible backbone that can be reconfigured or expanded with minimal disruption to occupied spaces.
In New Jersey’s evolving commercial property market—where tenant demands often change rapidly—modular ductwork allows buildings to stay competitive without major mechanical downtime or reconstruction.
Tip: Plan duct routing with extra clearances around future expansion zones, such as unfinished floors, shell spaces, or potential vertical additions. Also, consider including knock-out panels and capped connections for easier future tie-ins.
2. Install Oversized or Variable-Speed Fans for Expansion-Ready HVAC Installations
Selecting the right fan systems is critical for future-ready HVAC design.
Installing slightly oversized fans, or variable-speed fans controlled by VFDs (variable frequency drives), gives your system headroom to accommodate future increases in occupancy, equipment, or ventilation needs.
This strategy is particularly important in New Jersey’s growth sectors like biotech labs, logistics centers, and educational facilities—where additional airflow demands are common as operations evolve.
Tip: Use fan curve analysis during system design to confirm that fans can scale up efficiently without excessive energy use at startup. Energy modeling can help balance current operational needs with future expansion planning.
3. Design for Flexible Equipment Connections and Access Points
Future modifications are much easier when mechanical systems are designed for accessibility.
Incorporating flexible duct connectors, removable access panels, vibration isolators, and quick-disconnect fittings on major components like air handlers and chillers simplifies rework and system extensions.
Mechanical rooms should also be laid out with extra space allowances for future chillers, pumps, or rooftop units. Mechanical infrastructure that is “boxed in” today will make tomorrow’s projects far more expensive.
Tip: Leave clear, documented pathways for future duct runs, refrigerant piping, electrical feeders, and controls wiring during initial construction. Future-proofing utility corridors saves enormous time and money later.
4. Use Smart Controls and BAS Systems That Can Scale
Building automation systems (BAS) and smart HVAC controls should be chosen with long-term scalability in mind.
Selecting open-protocol platforms—rather than proprietary ones—allows future equipment and zones to be added easily without costly reprogramming.
Many commercial buildings in New Jersey phase upgrades over time. A flexible BAS ensures that integration of additional fans, dampers, or sensors is seamless, maintaining consistent system visibility and control across the life of the building.
Tip: Invest in BAS platforms that support modular expansion, wireless integration, and cloud-based updates.
This approach reduces future IT retrofitting costs and gives owners more flexibility as technologies evolve.
5. Plan Extra Capacity for Utilities and Mechanical Systems
Undersized utilities can cripple future expansion efforts.
Proper planning during initial construction ensures that future HVAC needs can be met without major utility infrastructure upgrades.
Design with additional electrical service capacity, upsized chilled water distribution, larger ventilation shafts, and adequate structural support for future mechanical loads.
Failing to build in extra capacity often forces costly, disruptive retrofits that could have been easily avoided with early planning.
Tip: Include “future stub-outs” for ductwork, hydronic piping, control wiring, and roof penetrations during base building construction. Preplanned tie-in points save significant time and money during future expansions or tenant improvements.
Ready to Design Expansion-Ready HVAC Installations Built for Today — and Tomorrow?
Expanding commercial buildings without disruption starts with smart system planning today.
EDI specializes in future-proof HVAC designs, modular sheet metal fabrication, fan system planning, and scalable building automation solutions for commercial properties across New Jersey.
Contact EDI today to schedule a consultation and start designing HVAC systems that are ready to grow with your business.




